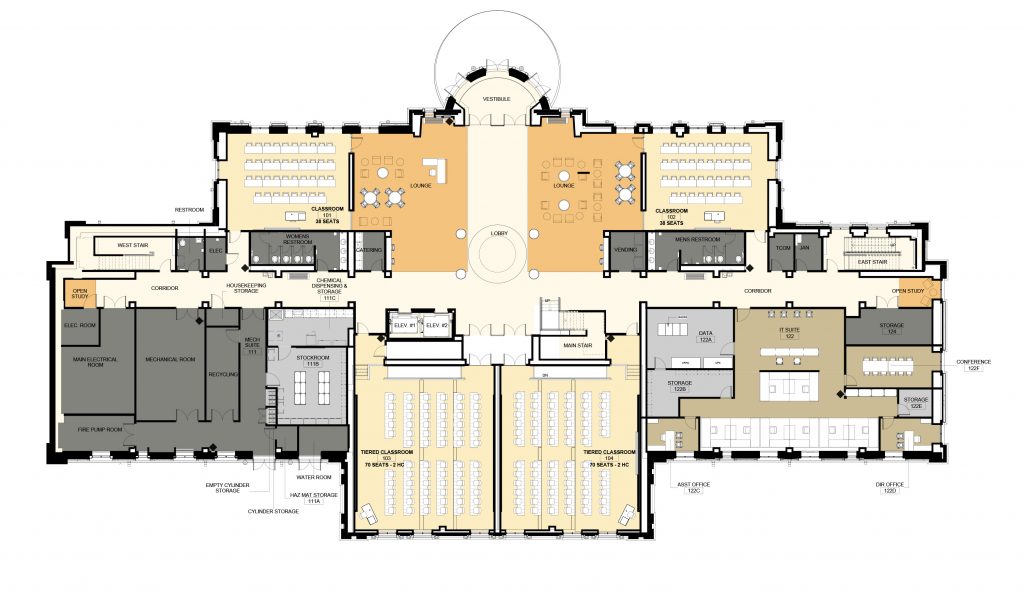First Floor
Students, faculty and visitors are welcomed into a spacious lounge area that includes comfortable seating for individuals and small groups, charging stations and a reception desk staffed throughout the day.
At the center of the first floor, a gracious rotunda draws visitors toward the colorful Trinity seal embedded in the white terrazzo floor.
- Central lounge area for study and reception
- Reception desk staffed during business hours
- Two small classrooms flanking the lounge (Rooms 101 and 102; 38 seats each)
- Two large tiered classrooms across the main corridor (Rooms 103 and 104; 72 seats each)
- Central elevator and stairwell
- Technology Services Suite on the southeast side of the main corridor (Room 122)
- Building mechanical and storage on the southwest side of the main corridor
- Restrooms and vending machines
