Breaking Ground: The Trinity Academic Center
Breaking Ground for Trinity’s Academic Future
Groundbreaking for the Trinity Academic Center on May 31, 2014, is more than just a signal of the start of a building project. For Trinity, this first academic building groundbreaking in more than half a century symbolizes the triumph of steadfast vision, great generosity and prudent planning.
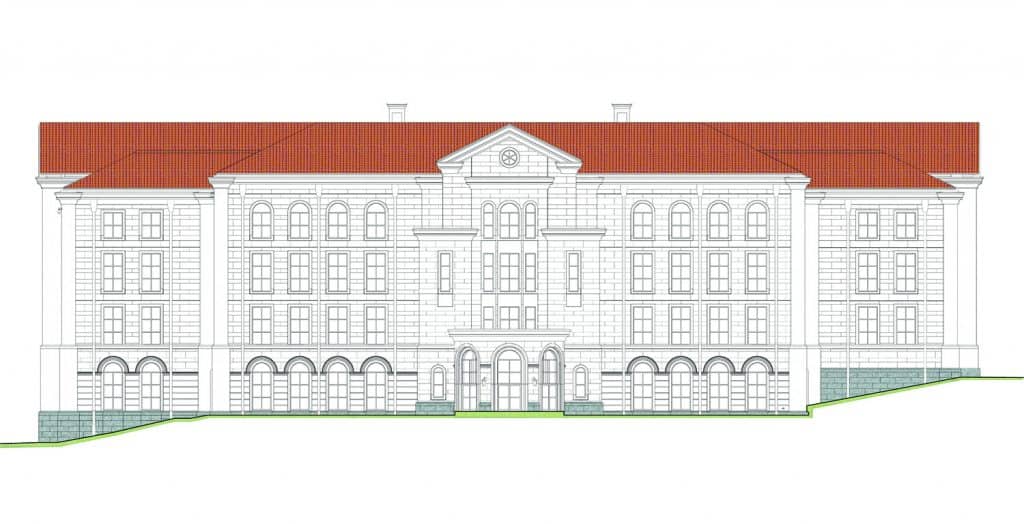 With four floors rising along the Franklin Street side of Main Hall, this $40 million 80,000-square foot, LEED certified new academic building will provide eight modern science laboratories, four well-equipped laboratories for nursing and health professions, a state-of-the-art nursing simulation lab, 21 new classrooms, faculty offices and gathering spaces for students, faculty and staff. With pervasive technology including Wi-Fi access throughout, this new academic center is an outstanding model of contemporary approaches to efficiently integrated academic design, with scientists and humanities and social sciences and professional studies all working together in adjacent classrooms and labs.
With four floors rising along the Franklin Street side of Main Hall, this $40 million 80,000-square foot, LEED certified new academic building will provide eight modern science laboratories, four well-equipped laboratories for nursing and health professions, a state-of-the-art nursing simulation lab, 21 new classrooms, faculty offices and gathering spaces for students, faculty and staff. With pervasive technology including Wi-Fi access throughout, this new academic center is an outstanding model of contemporary approaches to efficiently integrated academic design, with scientists and humanities and social sciences and professional studies all working together in adjacent classrooms and labs.
Fulfilling Vision Across the Decades
Groundbreaking is a rare event in Trinity’s history. The last time Trinity broke ground for a new academic building was on October 28, 1961, for the library. John Glenn had not yet orbited the earth. President John F. Kennedy was in his first year in office. Vatican II had not yet convened.
The Trinity Academic Center brings to fruition a vision first articulated by Sister Margaret Claydon when she was president in the 1960s. The library was the first step in her grand campus master plan to expand academic facilities, including enlarging the science building and modernizing classrooms and instructional spaces. But before the science project could get underway, the great wave of coeducation swept through higher education in the late 1960s leaving Trinity and other women’s colleges with severely declining enrollments. With all the ambitious plans of the 1960s set aside, the faculty and students spent the next half century chasing an elusive dream of academic architectural renaissance.
Now, five decades later, thanks to generous benefactors and enrollment growth resulting from careful programmatic planning, Trinity is at long last able to resume the much-needed development of the university’s academic infrastructure.
Student Perspective
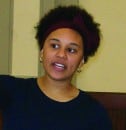 “My peers and I will greatly benefit from the new technologies and the new classroom settings that are a highlight of the Trinity Academic Center. This new building will encourage more Trinity women to consider degrees in science and math, which will bring much-needed diversity to STEM-related career fields. I also believe that the new center will give my peers and me more experience so that we can be more competitive and successful in reaching our goals in science- and math-related professions.”
“My peers and I will greatly benefit from the new technologies and the new classroom settings that are a highlight of the Trinity Academic Center. This new building will encourage more Trinity women to consider degrees in science and math, which will bring much-needed diversity to STEM-related career fields. I also believe that the new center will give my peers and me more experience so that we can be more competitive and successful in reaching our goals in science- and math-related professions.”
Anna Roland ’16, Biochemistry major, Political Science minor, Rotterman Scholar
Transforming Students, Programs and Architecture
In the last half century, much has changed at Trinity and throughout higher education. Now enrolling more than 2,500 students with a goal to get to 3,000 by 2020, Trinity is five times the size of the small women’s college that once fit comfortably into Main Hall. While the women’s college thrives with more than 1,000 young women enrolled today, Trinity is also now a university with both undergraduate and graduate programs in five academic schools, including four that are coeducational.
While still embracing the liberal arts as the essential backbone for undergraduate learning, Trinity’s academic programs today include a broad range of professional studies that need different kinds of instructional environments from those found in the classrooms and labs of the early-to-mid-20th Century buildings. Contemporary pedagogy demands the ability to use state-of-the-art technology in all disciplines, and technology has changed the configuration of classrooms, laboratories and public spaces in modern academic buildings.
Among many academic changes, perhaps none have had greater impact on the design of Trinity’s academic infrastructure than new programs in nursing and other health professions. These programs need their own instructional laboratories and spaces designed for their unique pedagogies. Additionally, the expansion of health professions education at Trinity has created significantly increased demands on the science laboratories, including demand for courses that previously were not part of the curriculum, e.g., anatomy and physiology. The scientific disciplines, too, require very different kinds of laboratories and instructional spaces than those afforded in the old Science Building that was designed before World War II.
Faculty Perspective
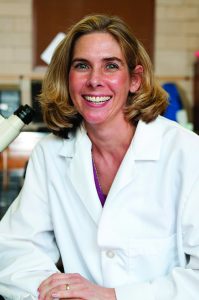 “We have put a lot of thought into the design of the science labs in the new building so that they will accommodate the variety of teaching methods used now and in the future. In addition to the flexibility of the space, we are excited that the design will allow us to advance our multi-disciplinary approach to teaching. This is important in all science courses, but is of particular importance for courses such as introductory forensic science and biochemistry. We create opportunities for students to apply knowledge to solve problems by designing and conducting experiments. I am particularly excited that the new space will enhance opportunities for student research, both as a part of courses and as independent projects. For example, a new cell-culture portion of the lab will allow us to introduce students to additional techniques and will increase opportunities for student research.”
“We have put a lot of thought into the design of the science labs in the new building so that they will accommodate the variety of teaching methods used now and in the future. In addition to the flexibility of the space, we are excited that the design will allow us to advance our multi-disciplinary approach to teaching. This is important in all science courses, but is of particular importance for courses such as introductory forensic science and biochemistry. We create opportunities for students to apply knowledge to solve problems by designing and conducting experiments. I am particularly excited that the new space will enhance opportunities for student research, both as a part of courses and as independent projects. For example, a new cell-culture portion of the lab will allow us to introduce students to additional techniques and will increase opportunities for student research.”
Cynthia DeBoy, Clare Boothe Luce Professor of Biology
Planning and Financing the New Academic Center
Ensuring Trinity’s modern campus development has been a major goal of Trinity’s strategic plans since the early 1990s. Academic facilities have always been a large part of those plans, but Trinity’s board and management team have also known that in order to justify the cost of new academic facilities, Trinity had to create and implement a new business model that could grow enrollment and more diversified revenue streams to strengthen Trinity’s financial basis. To achieve that objective, Trinity needed to build more capacity.
Hence, in 2000, Trinity broke ground for a new building for the first time in 40 years — and that building was the Trinity Center for Women and Girls in Sports. Why a sports center when the academic buildings were also a great need? Because the sports center gave Trinity the kind of physical capacity and visibility necessary to grow enrollments and auxiliary revenue streams. The Trinity Center for Women and Girls in Sports has been a great success for both the campus community and the larger Washington community, propelling Trinity forward in ways that laid a strong financial and fundraising foundation for the new academic center.
In 2010, with the sports center thriving, enrollment booming and the new nursing program placing large demands on the old science laboratories, the Board of Trustees approved development of a concept design for a new academic center.
Embarking on the Future
The goals of the new Trinity Academic Center are:
- To ensure Trinity’s academic quality and competitiveness in the 21st Century through providing state-of-the-art laboratories, classrooms and technologies for modern undergraduate and graduate education;
- To enlarge Trinity’s capacity to educate significantly larger enrollments in a bigger and more complex university, with five academic schools providing nearly 50 different degree programs at the undergraduate and graduate levels, including both traditional liberal arts majors as well as new professional degrees that require different kinds of labs and instructional environments than in the past;
- To foster greater creativity among faculty and students by providing the kinds of instructional environments and technologies necessary for innovative contemporary pedagogies, research and scholarship;
- To create a more accessible and attractive learning environment for new generations of students with a wider range of support needs than ever before;
- To relieve the pressure on Main Hall to permit thoughtful reallocation of space and open the pathway for longer-term renovations to protect the future vitality and usefulness of this historic building long into the 21st Century.
Trinity retained the architectural firm EYP (Einhorn Yaffee Prescott) whose team conducted a thorough space utilization and engineering study of both the existing Science Building and library, and made recommendations for the location and possible design of the new facility.
From the 2010 concept design, Trinity then determined that the new academic center should replace the old Science Building, and that it should also be an “integrated” academic building with classrooms for all disciplines, and also house the nursing laboratories. Trinity’s management team worked with financial advisors to determine that the total project should not exceed $40 million. With the financial target in hand, Trinity launched a capital campaign with a goal to raise a minimum of $20 million for the building project while planning to finance the balance with a $15 million bank loan and $5 million from Trinity’s own savings.
Generous donors rallied to the Campaign for Trinity’s Second Century. In the summer of 2013, Joan Payden, Class of 1953, recognized that Trinity needed to advance the timetable for this new academic building. Ms. Payden’s $10 million gift to Trinity propelled the planning forward while also challenging other donors to respond in their own generous ways. Members of the Class of 1964 stepped up with nearly $5 million in gifts, the largest collective gift ever from one class, including significant donations from Barbara and John Glynn, Jurate Kazickas and Roger Altman, and other members of the class. Other donors also responded generously, and Trinity’s Board of Trustees gave the go-ahead to proceed with the project.
To make sure that the project kept within the $40 million financial target, Trinity chose to approach the academic center as a design/build project, retaining Clark Construction and EYP as the team. Schematic design began in late summer 2013. In March 2014 the team presented the plans for the new building to the D.C. Zoning Commission which granted unanimous and speedy approval.
Following groundbreaking on May 31, construction will commence in earnest in the summer of 2014, with the new academic center open for classes for the fall 2016 semester.
Site Plan
Landscaping and Roads for Ease of Circulation
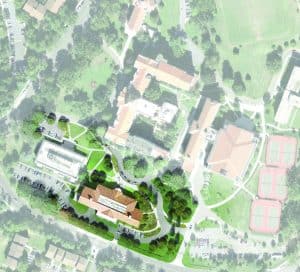 Construction of the new Trinity Academic Center will require demolition of the old Science Building after the new building is open in 2016. A new road infrastructure will make it possible for traffic to traverse one way from the entrance on Michigan Avenue to the lower parking lot and exit onto Franklin Street. Reorganization of existing parking lots will also be necessary to provide more specific parking areas for students, faculty and staff.
Construction of the new Trinity Academic Center will require demolition of the old Science Building after the new building is open in 2016. A new road infrastructure will make it possible for traffic to traverse one way from the entrance on Michigan Avenue to the lower parking lot and exit onto Franklin Street. Reorganization of existing parking lots will also be necessary to provide more specific parking areas for students, faculty and staff.
The landscape plan includes many new trees to replace those displaced by construction. A rain garden on the south slope of the new building will add to the environmental sensitivity of the project.
Faculty Perspective
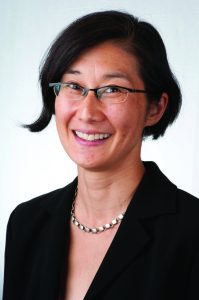 “At Trinity, our science majors study alongside dynamic and energetic female faculty in fields where women and minorities are traditionally underrepresented. The new academic center will feature facilities where our science faculty can fully share their research expertise through innovative and hands-on inquiry-based experiences, and prepare Trinity undergraduates to be competitive and successful in research opportunities and professional internships, both in the D.C. area with partner institutions and beyond.”
“At Trinity, our science majors study alongside dynamic and energetic female faculty in fields where women and minorities are traditionally underrepresented. The new academic center will feature facilities where our science faculty can fully share their research expertise through innovative and hands-on inquiry-based experiences, and prepare Trinity undergraduates to be competitive and successful in research opportunities and professional internships, both in the D.C. area with partner institutions and beyond.”
Shizuka Hsieh, Assistant Provost for the Sciences and Associate Professor of Chemistry
A Beautiful Learning Environment
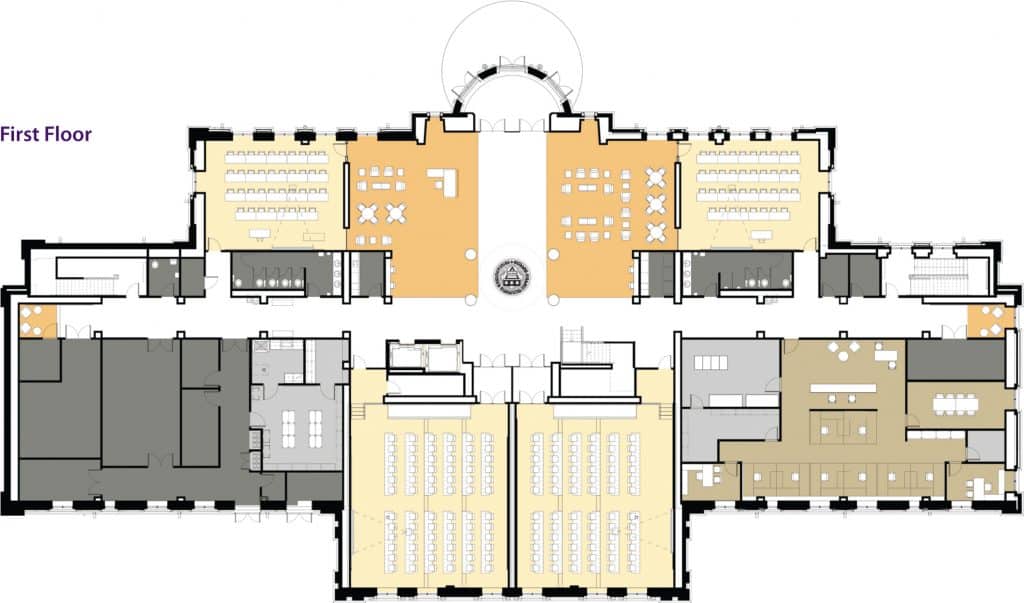
The new Trinity Academic Center is a beautiful learning environment from the entrance all through the new building.
The facade of the new building evokes the grand design of Main Hall with a red clay tile roof, arched windows across the top and a stately appearance that continues major elements from Main. While granite is not a realistic option for the entire face of the building, the precast concrete skin will relate well to the lighter stone on the library, Alumnae Hall and the Trinity Center.
Student Perspective
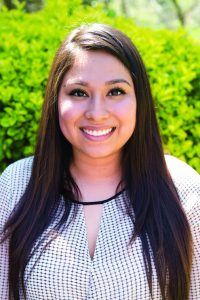 “My research course provides fundamental skills for a future scientist, like myself. It has given me the opportunity to learn more about what it means to be a scientist in a laboratory. I have learned how to maintain and keep inventory of a laboratory and how to make my own agarose gels and run and view gel electrophoresis independently. I’ve also learned how to analyze, read and review scientific articles. ”
“My research course provides fundamental skills for a future scientist, like myself. It has given me the opportunity to learn more about what it means to be a scientist in a laboratory. I have learned how to maintain and keep inventory of a laboratory and how to make my own agarose gels and run and view gel electrophoresis independently. I’ve also learned how to analyze, read and review scientific articles. ”
Michelle Jaldin ’15, Biology major, double minor in Language and Cultural Studies and Philosophy, President of the Math and Science Club
A unique feature that signals a difference in this building facade from others on campus is the semi-circular entrance plaza and vestibule that signals a welcome to students, faculty and staff arriving from different parts of the campus. The exterior walkways include ramps and gentle slopes for easy accessibility. The plaza area benches will surely become a favorite gathering spot.
Once inside, the first floor layout invites visitors to linger for a minute on the comfortable lounge seating, or charge a phone or laptop at one of several charging stations. A 38-seat classroom flanks each side of the entrance lounge, while just ahead through the rotunda (featuring the Trinity seal embedded in the terrazzo floor) is the entrance to the two tiered classrooms, each capable of seating 72 students.
Student Perspective
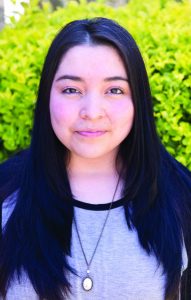 “In my biology 497 course, I learned so much about medical research, managing and understanding my data and interpreting science journals. What I love about the class is that we are applying what we learn in the classroom to actual experiments and to understanding why we used specific techniques to get certain results.”
“In my biology 497 course, I learned so much about medical research, managing and understanding my data and interpreting science journals. What I love about the class is that we are applying what we learn in the classroom to actual experiments and to understanding why we used specific techniques to get certain results.”
Sonia Garcia ’15, Biology major
These two large tiered classrooms will provide ample space for lectures, student presentations and panel discussions. As with all classrooms in the new building, these rooms will have full technology — projector and screen, instructor’s station with computer capacity, pervasive Wi-Fi for student connectivity, and, in these rooms, video recording capacity to capture lectures and presentations for real-time web streaming or later retrieval.
The Information Technology Center will move to the new building. The Tech Center includes a customer service center so that students, faculty and staff can work with the tech staff in a comfortable environment.
Nursing and Health Laboratories, Classrooms
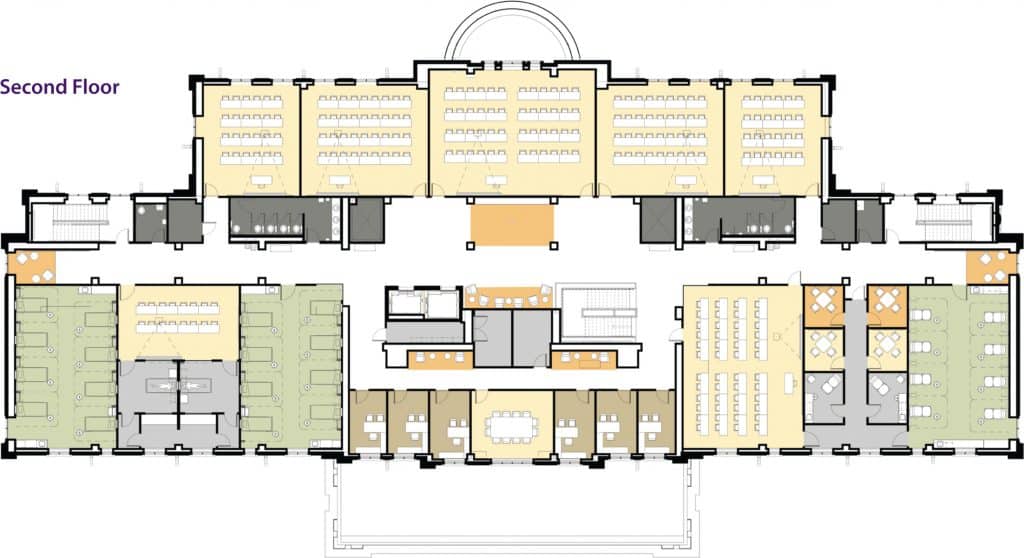
Starting on the second floor, the Trinity Academic Center instructional spaces emerge in a logical pattern that repeats through all three upper floors. While specialized laboratories run along the south side of each floor, the classrooms on the north side will be open for all disciplines and all degrees, thus making this building a truly “integrated” academic space with English or business or psychology majors having class across the hall from nursing majors or biology and chemistry students.
- On the north side of the building facing Main Hall, five classrooms of various sizes (for 24, 36 or 48 students) with flexible furniture that can be configured in many different ways depending upon the teaching needs; all classrooms will have instructor computer stations, projectors and screens, and Wi-Fi for student web access;
- Laboratories and offices array along the Franklin Street (south) side of the building;
- Areas for student study and small gathering spaces are in the center and on the ends of each corridor.
Two nursing laboratories with eight hospital beds each will provide ample space for Trinity’s nursing students to learn and practice their critical nursing skills. These beds will have digital monitors to display various practice skills along with different kinds of manikins for nursing practice. Equipping this space well is a top priority in the capital campaign.
Between the two nursing skills labs is a nursing simulation lab. This lab is the latest in state-of-the-art technology for nursing education. Students will have a chance to work on special computer-operated manikins controlled by an instructor behind a glass wall. Other students observe in the seminar room. Because the equipment for the nursing simulation lab is very expensive (running $500,000 or more for a full outfit) Trinity is seeking special gifts and grants to equip this space.
On the southeast side of the second floor is the nursing health assessment lab and an additional nursing classroom. Between the lab and the classroom is a suite of small practice offices that can be used for students in nursing, counseling and psychology to practice various skills in a private office setting.
Six offices for faculty and staff plus a conference room are in the middle of the second floor between the laboratories on both sides.
Anatomy and Physiology, Biology Laboratories
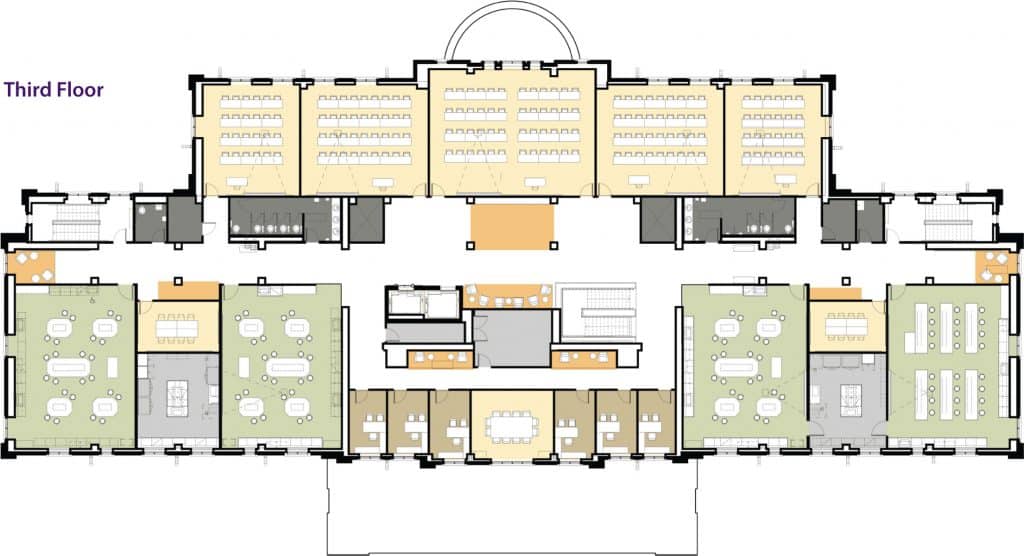
Faculty Perspective
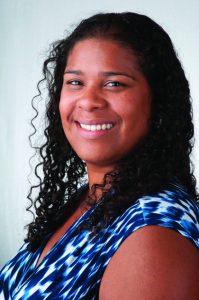 “The small class sizes at Trinity allow faculty to instruct students in a more personalized manner. It enables professors to provide each student with individual undivided attention by taking into account their specific needs and learning styles.”
“The small class sizes at Trinity allow faculty to instruct students in a more personalized manner. It enables professors to provide each student with individual undivided attention by taking into account their specific needs and learning styles.”
Mia Ray, Clare Boothe Luce Professor of Biology
Science laboratories occupy the third and fourth floors of the building along the south side facing Franklin Street, while the major classrooms continue on the north side facing Main Hall. The science faculty worked closely with the architects on the design of all laboratories.
Anatomy and physiology is one of the most important additions to Trinity’s science curriculum since the introduction of the nursing major, and subsequently the majors in occupational therapy, exercise science and health science. Hence, the need for several anatomy and physiology labs has become a high priority. Two anatomy and physiology labs will accommodate 24 students in each lab with a seminar room and prep space in between.
On the southeast side of the building, the general biology lab will accommodate 24 students. A general science lab for courses in environmental science, physics and geology is next to the general biology lab. A seminar room and prep spaces are located between the labs.
Equipping each science laboratory with the latest instrumentation and technology is a top priority in the campaign. Very few pieces of the existing science equipment will move over to the new building. While instrumentation prices vary depending on the piece, the overall naming opportunity for each laboratory is $500,000, which takes into account the cost of instrumentation as well as laboratory casework and benches. Smaller gifts can also fund specific benches and instrumentation.
Chemistry and Advanced Science Labs
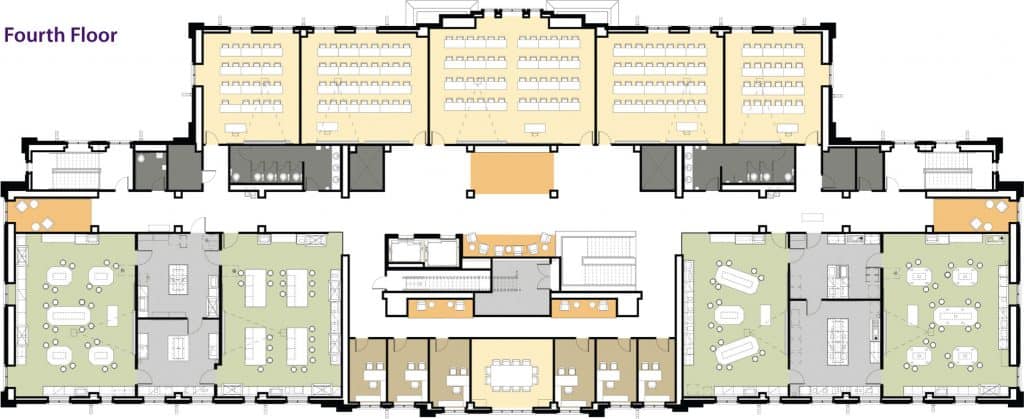
The fourth floor is home to the chemistry and advanced chemistry labs, as well as labs for cellular and molecular biology, and microbiology. These labs include significant space for instrumentation and prep areas.
Trinity’s faculty includes five Clare Boothe Luce Professors in Biology, Biochemistry, Microbiology and Mathematics. These faculty maintain research relationships with larger research universities and laboratories. Hence, they are able to make undergraduate student research an important part of the learning experience for science majors. The labs and prep areas on the fourth floor afford space for a modest amount of undergraduate research, through which students develop expertise that they can use in summer research experiences at research labs and universities.
Faculty Perspective
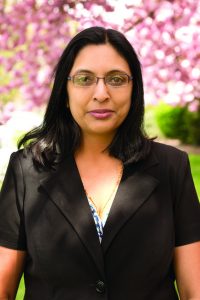 “We are working tirelessly in our undergraduate research laboratory at Trinity to validate new mutations in patients with PXE in ABCC6 and modifier genes by Sanger sequencing methods. Most of the work, including polymerase chain reaction and agarose gel electrophoresis, is being carried out on site at Trinity with the help of four very motivated undergraduate students. The new Trinity Academic Center with its state-of-the-art laboratories and classrooms will go a long way in giving our undergraduate students an educational and research experience that they will cherish in their future careers.”
“We are working tirelessly in our undergraduate research laboratory at Trinity to validate new mutations in patients with PXE in ABCC6 and modifier genes by Sanger sequencing methods. Most of the work, including polymerase chain reaction and agarose gel electrophoresis, is being carried out on site at Trinity with the help of four very motivated undergraduate students. The new Trinity Academic Center with its state-of-the-art laboratories and classrooms will go a long way in giving our undergraduate students an educational and research experience that they will cherish in their future careers.”
Karobi Moitra, Clare Boothe Luce Professor of Molecular Biology
Trinity Perspectives on the Impact of the New Trinity Academic Center
Student Perspective
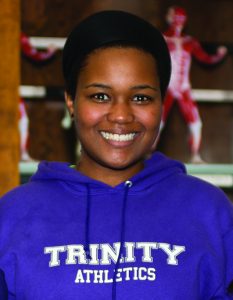 “I felt very special to learn that my professors had nominated me for the Clare Booth Luce Scholarship. I like the freedom I have in the laboratory to answer any question I want, and chart a path for future scientists to build on our research. From my research, I have learned to be more confident and independent in the laboratory.”
“I felt very special to learn that my professors had nominated me for the Clare Booth Luce Scholarship. I like the freedom I have in the laboratory to answer any question I want, and chart a path for future scientists to build on our research. From my research, I have learned to be more confident and independent in the laboratory.”
Brittni Davis ’14, Biology major, Clare Booth Luce Student Scholar, member of Beta Kappa Chi
Faculty Perspective
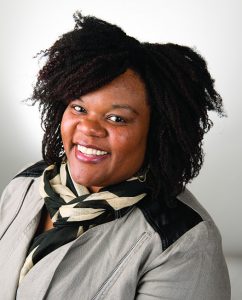 “My philosophy of teaching is ‘Telling alone is not teaching.’ The Trinity Academic Center building will have a high-tech lab that will allow Trinity nursing students to apply the theory learned in class but yet in a safe, non-threatening environment to enhance critical thinking skills and learn hands-on.”
“My philosophy of teaching is ‘Telling alone is not teaching.’ The Trinity Academic Center building will have a high-tech lab that will allow Trinity nursing students to apply the theory learned in class but yet in a safe, non-threatening environment to enhance critical thinking skills and learn hands-on.”
Danielle Artis, Assistant Professor of Nursing
Faculty Perspective
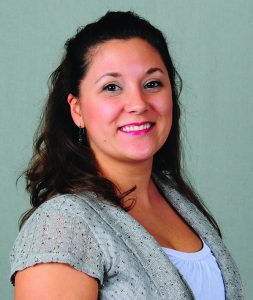 “From the health care perspective, the new building will offer state-of-the-art teaching equipment to provide improved hands-on training to students. In addition, we look forward to implementing more engaging methods of teaching into our didactic and laboratory courses. While we value didactic approaches and theory as fundamental to health care studies, we know that application of those ideas is what creates a successful student. The most important aspect of the new Trinity Academic Center is the improved outcomes for our students pursuing their education in the health care field.”
“From the health care perspective, the new building will offer state-of-the-art teaching equipment to provide improved hands-on training to students. In addition, we look forward to implementing more engaging methods of teaching into our didactic and laboratory courses. While we value didactic approaches and theory as fundamental to health care studies, we know that application of those ideas is what creates a successful student. The most important aspect of the new Trinity Academic Center is the improved outcomes for our students pursuing their education in the health care field.”
Jennifer Dahlman, Assistant Professor of Nursing
Faculty Perspective
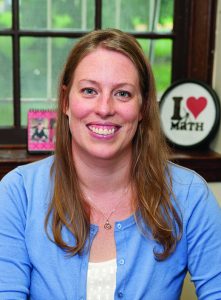 “Mathematics is a beautiful tool for learning skills that will benefit mathematicians and non-mathematicians alike, particularly in their critical thinking and logical reasoning. More people would enjoy, or at least appreciate, math if they could see it as relevant and fun, as opposed to pointless and tedious. One of the most important things a good teacher can do is recognize individual student abilities and challenge them accordingly. One of my fundamental objectives is to get students to think critically, and an important component in this process is to expect a lot from my students. Each semester, I set high standards and enjoy watching students achieve and often surpass my expectations.”
“Mathematics is a beautiful tool for learning skills that will benefit mathematicians and non-mathematicians alike, particularly in their critical thinking and logical reasoning. More people would enjoy, or at least appreciate, math if they could see it as relevant and fun, as opposed to pointless and tedious. One of the most important things a good teacher can do is recognize individual student abilities and challenge them accordingly. One of my fundamental objectives is to get students to think critically, and an important component in this process is to expect a lot from my students. Each semester, I set high standards and enjoy watching students achieve and often surpass my expectations.”
Kerry Luse, Clare Boothe Luce Professor of Mathematics